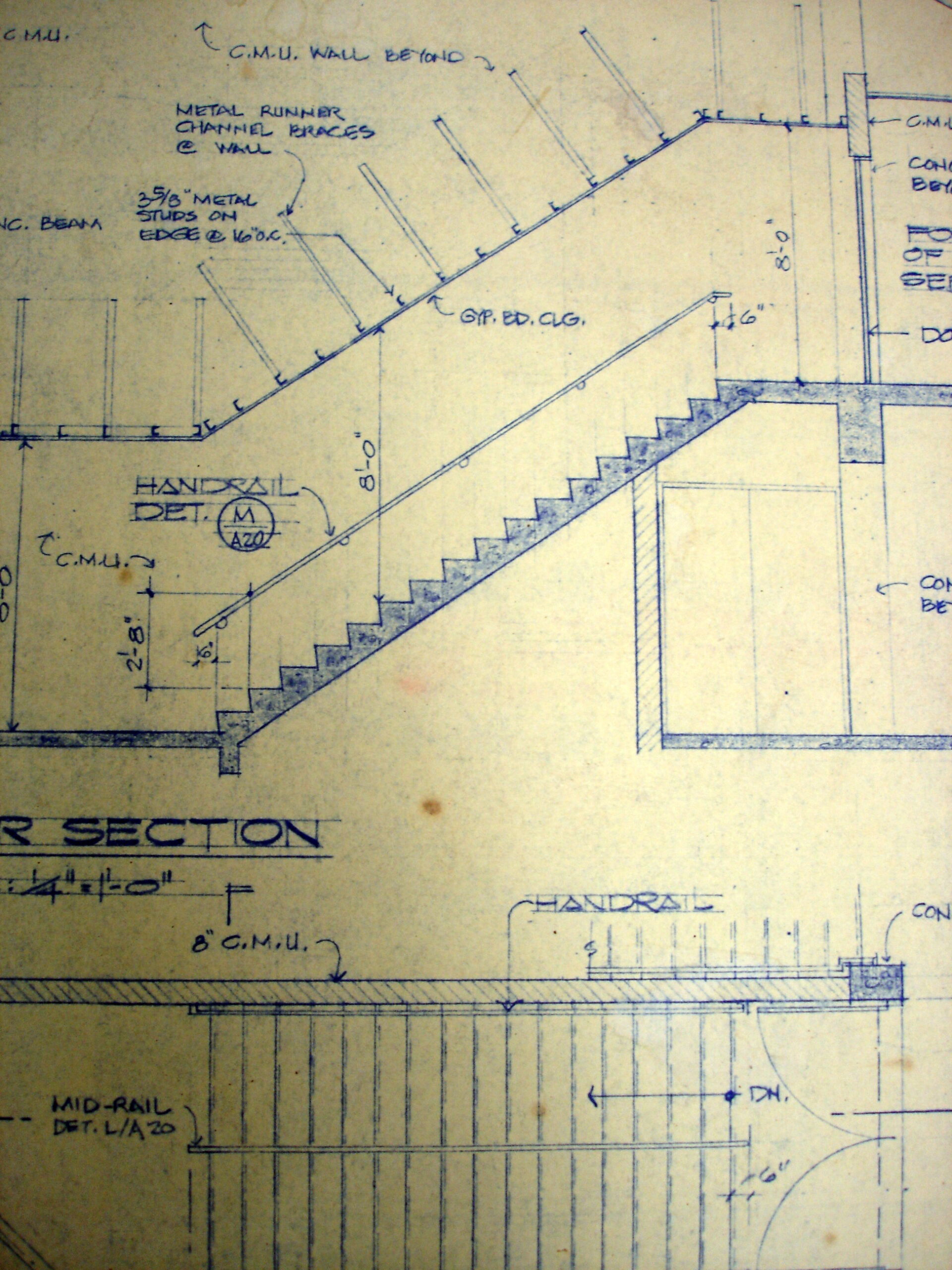Floor plans are more than just lines on a page, they define how you live. A great layout can make even a modest Hampshire home feel spacious, functional, and calm.
Here’s how architects approach floor plan design, and how to know if your home could be working better for you.
🧭 1. Flow and Function Come First
- Can you walk between rooms without crossing awkward bottlenecks?
- Is the kitchen connected to dining and outdoor spaces?
- Are bedrooms grouped in quiet zones?
Homes in places like Hedge End or Fleet often benefit from reworking older, disjointed layouts for better modern flow.
🌞 2. Maximise Natural Light
A smart floor plan considers:
- Where the sun rises and sets
- Where to place windows, doors and rooflights
- How to borrow light from hallways or open-plan rooms
This is especially important in north-facing homes in built-up areas like Farnborough or Totton.
🛋 3. Flexible, Multi-Use Spaces
Modern families need rooms that adapt: playroom today, office tomorrow.
An architect may suggest:
- Open-plan spaces with sliding partitions
- Built-in storage to free up floor area
- Wider doorways for accessible living
🛏 4. Room Proportions Matter
Ever been in a huge bedroom with no space in the hall? Or a kitchen that’s too small to cook in?
Architects create balanced layouts, ensuring no space is wasted; especially in Hampshire homes where square footage is a premium, like in Chandlers Ford or Hamble.
📐 5. Zoning is Key
Good layouts create zones:
- Public (kitchen/living)
- Private (bedrooms, bathrooms)
- Transition (hallways, entrances)
Zoning is particularly useful for large renovations or extensions in homes around Hook, Titchfield, and Southsea.
Final Tip
If your home feels cramped or inefficient, it may be the floor plan (not the size) that’s the problem. A Hampshire architect can redesign your layout to better suit your family, add value, and future-proof your space.

