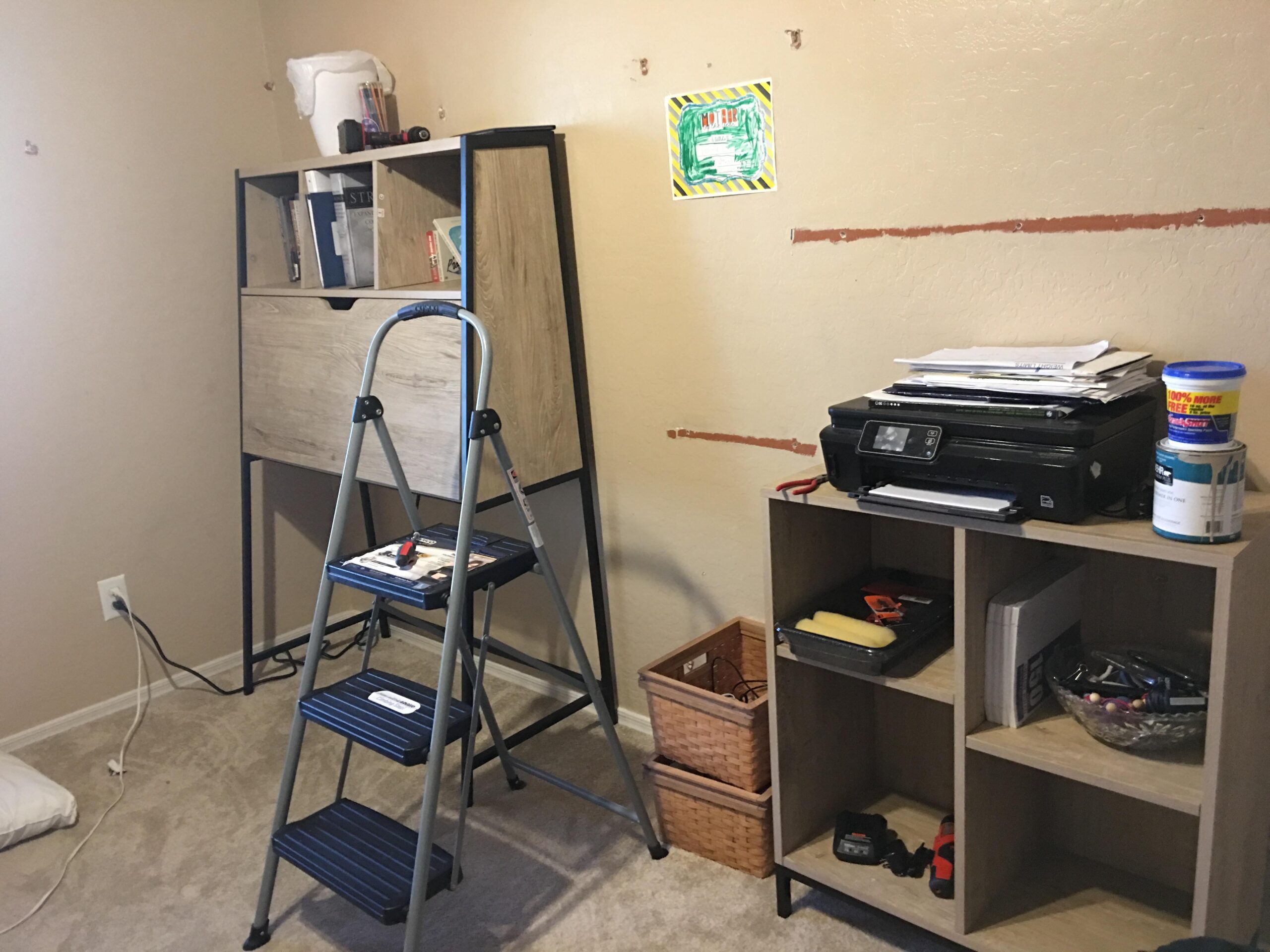Planning a home extension in Hampshire? Whether you’re in Four Marks, Horndean or Ashurst, knowing what to expect (and when) is crucial for a smooth, stress-free experience.
Here’s a realistic timeline breakdown of a typical home extension project, from first ideas to the final finish.
📅 Stage 1: Initial Consultation & Concept Design (2–4 weeks)
Meet your architect, discuss your ideas and define your goals.
This includes:
- Site visit and measurements
- Initial concept drawings
- Feasibility check for planning permission
Tip: Start early; especially in areas like the South Downs or Alresford, where restrictions apply.
📄 Stage 2: Planning Application & Approval (8–12 weeks)
If required, your architect will submit your planning application to your local council (e.g. East Hampshire, Test Valley, or New Forest).
- Decision time is usually 8 weeks
- Allow time for feedback, revisions, or delays
- In conservation areas like Beaulieu or Wickham, expect stricter oversight
🧱 Stage 3: Technical Drawings & Building Regulations (2–4 weeks)
After planning approval, your architect produces detailed drawings for:
- Builders
- Structural engineers
- Building control compliance
At this stage, you’ll also begin getting contractor quotes.
🛠 Stage 4: Construction Phase (8–20 weeks depending on size)
- Small single-storey extension: 8–12 weeks
- Two-storey or large wraparound: 16–20 weeks
- Bad weather, supply issues or change requests may cause delays
Tip: Choose experienced Hampshire-based builders who are used to working with local architects.
🧽 Stage 5: Finishing Touches & Snagging (1–2 weeks)
Final checks, fittings, paintwork, and tidy-up. Your architect (if managing the build) will help with the sign-off and final inspections.
✅ Total Project Time: 6 to 10 months
Starting early and working with an experienced Hampshire architect will save you time, stress, and money; and keep your project running smoothly.

