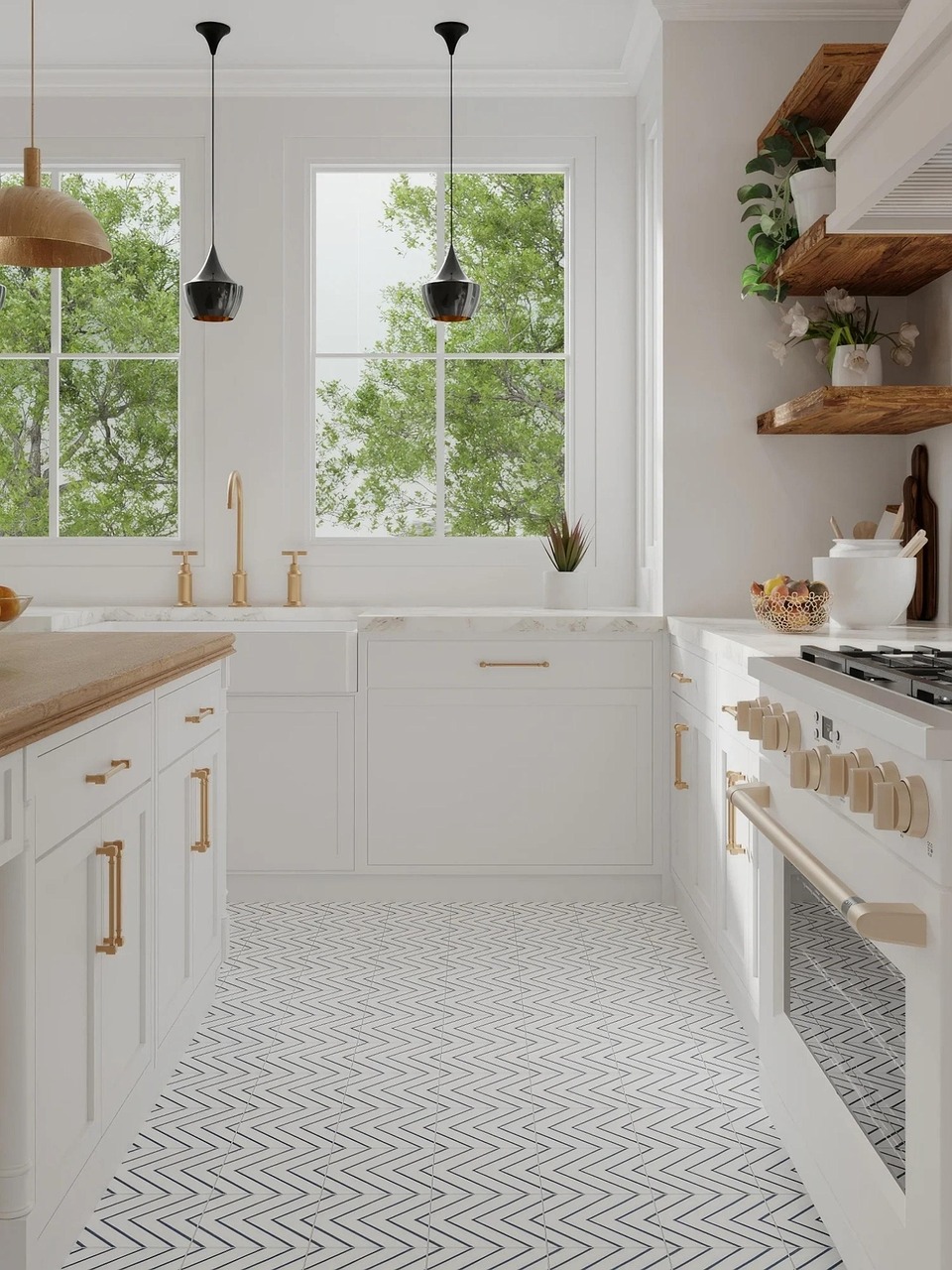Designing a home that grows with your family doesn’t mean sacrificing style. Whether you live in Eastleigh, Alresford, or Fareham, a well-designed home can be practical, flexible, and still feel beautifully considered.
Here are smart architectural ideas to help Hampshire families create spaces that work — now and in the future.
🏠 1. Open-Plan Kitchen & Living Space
An open-plan kitchen-living area remains the heart of the home for many families. It creates:
- Better flow for busy mornings
- Space for children to play while adults cook or work
- Sociable zones for hosting or family meals
An architect can help define zones with lighting, ceiling height, or furniture layout — without needing walls.
🚪 2. A Dedicated Utility or Boot Room
A must-have for Hampshire families with muddy boots, pets, or school gear.
Include:
- Storage for coats, shoes, and bags
- A sink or dog wash area
- Laundry zones with noise insulation
Perfect for homes near countryside spots like Bishop’s Waltham, Fordingbridge, or Swanmore.
🛋 3. Flexible Multi-Use Rooms
Designing rooms with more than one function is key for modern families:
- Guest bedroom that doubles as an office
- Playroom that becomes a teen study space
- Garage converted into a den, home gym, or workshop
This adaptability helps your home evolve as your needs change.
📚 4. Built-In Storage That Works Hard
Custom joinery and smart storage solutions can make even compact Hampshire homes feel clutter-free:
- Under-stairs drawers
- Alcove shelving
- Built-in wardrobes and window seats
These also increase resale appeal down the line.
✅ Final Tip
Working with an architect ensures every room is optimised for light, layout and life. If your home no longer fits your family — consider a smart redesign instead of a costly move.

