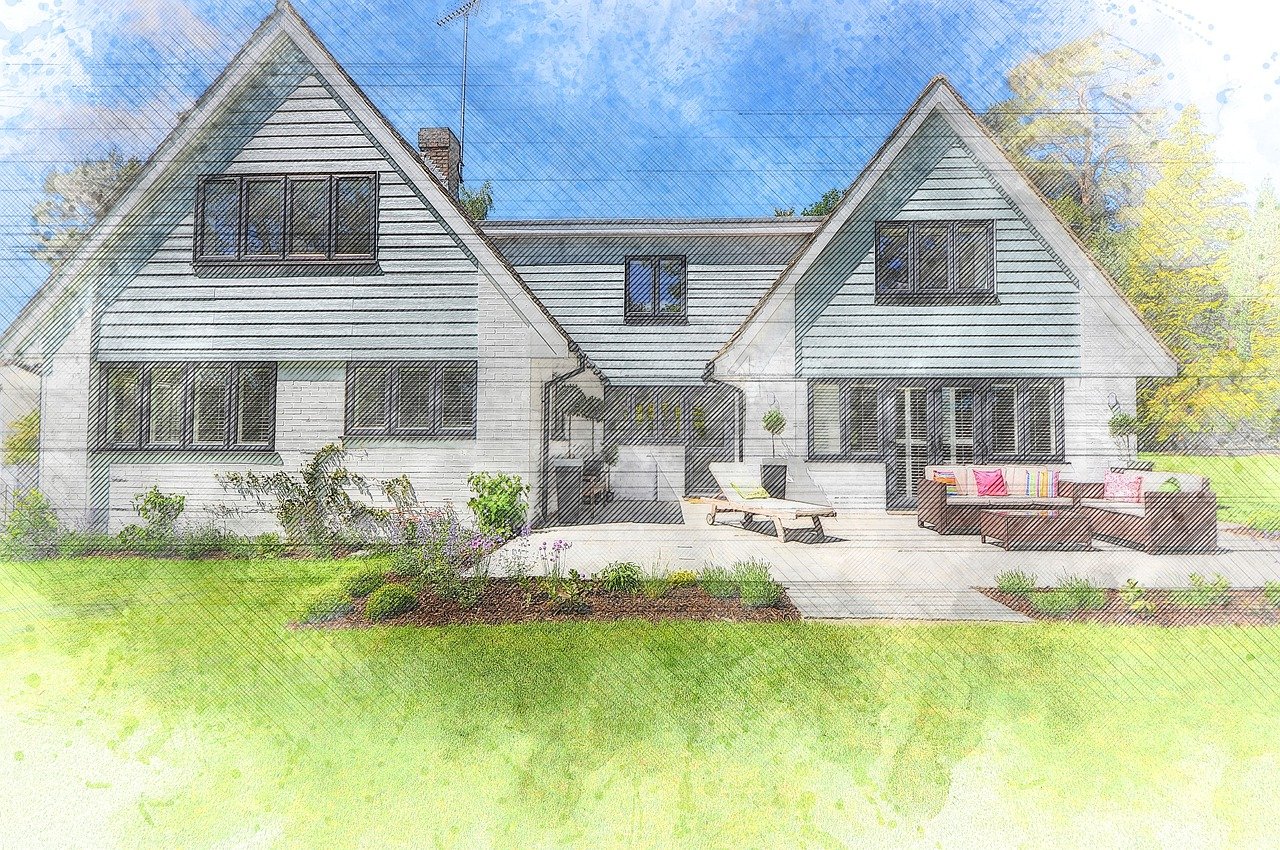Tight plots in Hyde, St Thomas and the city centre demand careful design to satisfy daylight, privacy, and overlooking concerns.
The three tests planners look for
- Daylight & sunlight: Show limited impact using BRE-based checks (e.g., 45°/25° lines).
- Outlook & enclosure: Avoid oppressive walls tight to boundaries; set back or step the form.
- Privacy/overlooking: Control sightlines with window placement and sill heights.
Design tactics that work on small plots
- Clerestory or slot windows above 1.7 m internal cill height.
- Obscure glazing to side façades; clear glazing to the garden.
- Light wells/roof lanterns to pull light deep into plans.
- Green or light-coloured roofs to reduce visual mass to neighbours.
- Integrated boundary planting (pleached trees) for soft screening.
Quick compliance checklist
- Rear extension depth within local norms (contextual).
- Eaves and parapet kept modest near boundaries.
- Gutter/soffit fully within your land.
- Build-over sewer consents cleared.
- Party Wall procedures started early.
FAQ
- Can I add a terrace over the extension? Usually sensitive, so consider a Juliet or set-back roof terrace with privacy screens.
- Will roof lanterns annoy neighbours? Use low-profile lanterns and mindful placement to minimise glare.

