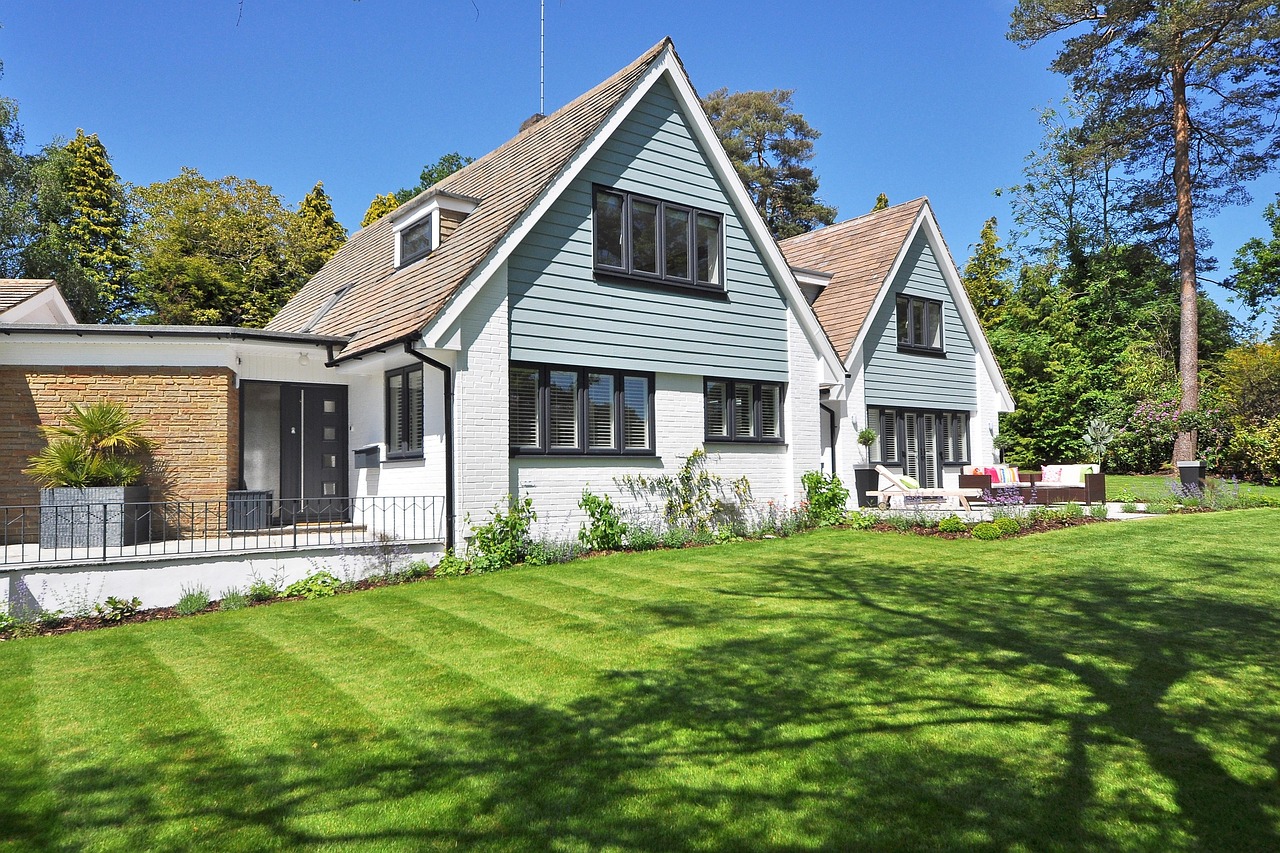Thinking about a side-return extension in Winchester? If you live in St Giles Hill, Hyde, Cathedral Close, Fulflood or St Cross, conservation rules will shape what’s possible. Here’s a quick, homeowner-friendly guide for 2025.
At-a-glance checklist (for quick approval)
- Location check: Confirm if your home is in a conservation area or listed (Winchester City Council maps).
- Scale & massing: Keep additions subservient to the host house; avoid over-dominance on the street scene.
- Materials: Use matching brick, clay tiles/slates, lime mortars where appropriate; avoid visually jarring cladding.
- Roofs: Modest pitched or discreet flat roofs with neat parapets; avoid bulky forms visible from the street.
- Openings: Slimline glazing; align head/ cill heights with existing windows; limit visible rooflights fronting the highway.
- Boundaries: Respect shared walls; avoid guttering over neighbours’ land; consider Party Wall procedures.
- Daylight/privacy: Demonstrate that outlook, daylight, and privacy for neighbours are protected.
- Drainage/services: Show rainwater management (soakaways) and unobtrusive flues/vents.
- Sustainability: Add fabric-first upgrades (insulation, airtightness) and low-carbon heating readiness.
What typically needs permission (2025)
In Winchester conservation areas, side-returns usually require planning permission. Permitted Development rights are often restricted by Article 4 Directions and heritage context. Listed buildings need Listed Building Consent for works affecting character.
Design moves that win support
- Step the extension down and back from primary façades.
- Use matching brick bonds and scaled brick specials for lintels.
- Introduce slim rooflights tucked behind parapets.
- Consider conservation-grade aluminium for discreet, thermally efficient frames.
Common pitfalls (and easy fixes)
- Over-glazing to the side boundary → add clerestory glazing or obscure glass above 1.7 m.
- Boxy massing → break with a set-back, parapet, or green roof edge.
- Service clutter → plan hidden external services screens.
Timeline & next steps
- Pre-app advice: 2–4 weeks
- Planning decision: ~8 weeks
- Building Regulations & tender: 3–6 weeks
- Build (typical single-storey): 8–12 weeks
Pro tip: Ask a Winchester-based architect to run a quick heritage/design statement and sunlight assessment to de-risk the application.
Common Questions We Are Asked:
- Can I use zinc or timber cladding? Sometimes to the rear/side, if low-visibility and high quality.
- Do I need a daylight study? Often helpful on tight plots to address neighbour amenity

