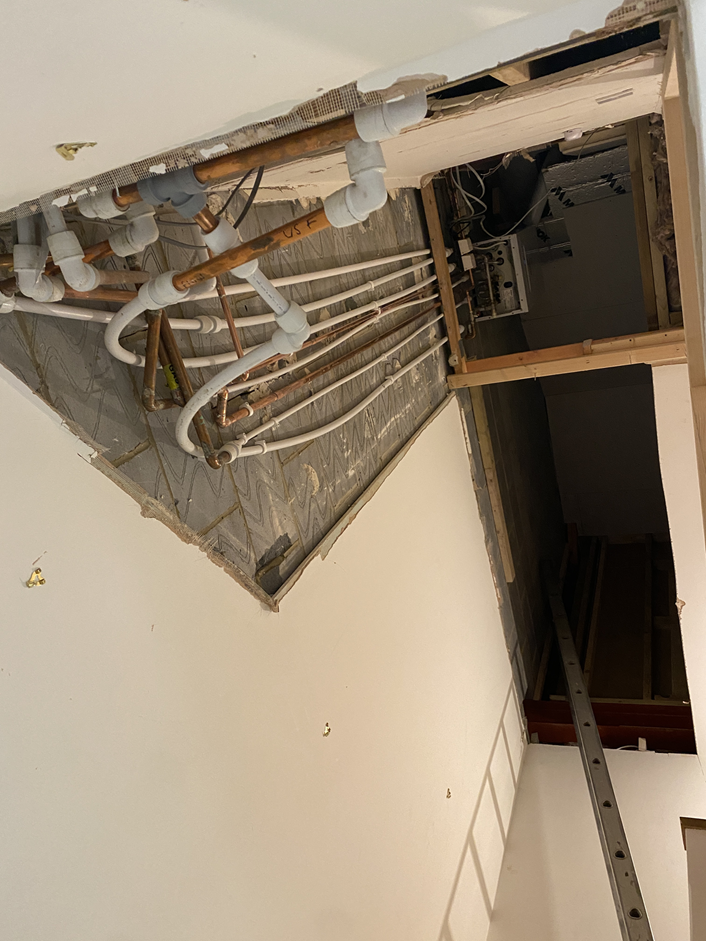Thinking about a rear dormer loft conversion in Winchester (Fulflood, Hyde, Abbotts Barton, St Thomas)? Rear dormers are popular in terraces because they add usable headroom and a proper staircase without a big footprint increase.
Quick facts (for snippets)
- Best for: Victorian/Edwardian terraces in Fulflood, St Cross, Weeke
- Adds: 1–2 bedrooms, often an en-suite
- Cost guide: £35,000–£55,000+ (spec & structure dependent)
- Planning: Often Permitted Development (PD) outside conservation areas; planning consent commonly needed within conservation areas or on listed buildings
- Build time: 6–10 weeks once on site
Planning notes in Winchester
- Rear dormers visible from the street or in conservation areas (St Giles Hill, Cathedral Close) may require planning permission.
- Front dormers are rarely supported in heritage streetscapes.
- Consider heritage-grade materials (slate/lead, conservation rooflights).
Design tips that win approval
- Set in from party walls and eaves; keep the dormer subservient to the roof.
- Use slate cladding or lead to match context.
- Align new windows with the existing rhythm; consider obscure glazing for side views.
- Maximise light with rooflights over the stair and larger rear window for outlook.
Building Control essentials
- Stairs: ≤42° pitch, compliant headroom over centreline (~2.0–2.2 m).
- Fire safety: Protected route or alternative strategy; alarms on each storey.
- Structure: Steel/timber design by an engineer.
- Thermal/condensation: Insulation, vapour control, ventilation.
FAQ
Do I need a Party Wall Agreement? Likely, yes, in terraces/semis; serve notices early.
Can I add a balcony? Juliet balconies are more acceptable than full terraces in tight urban plots.

