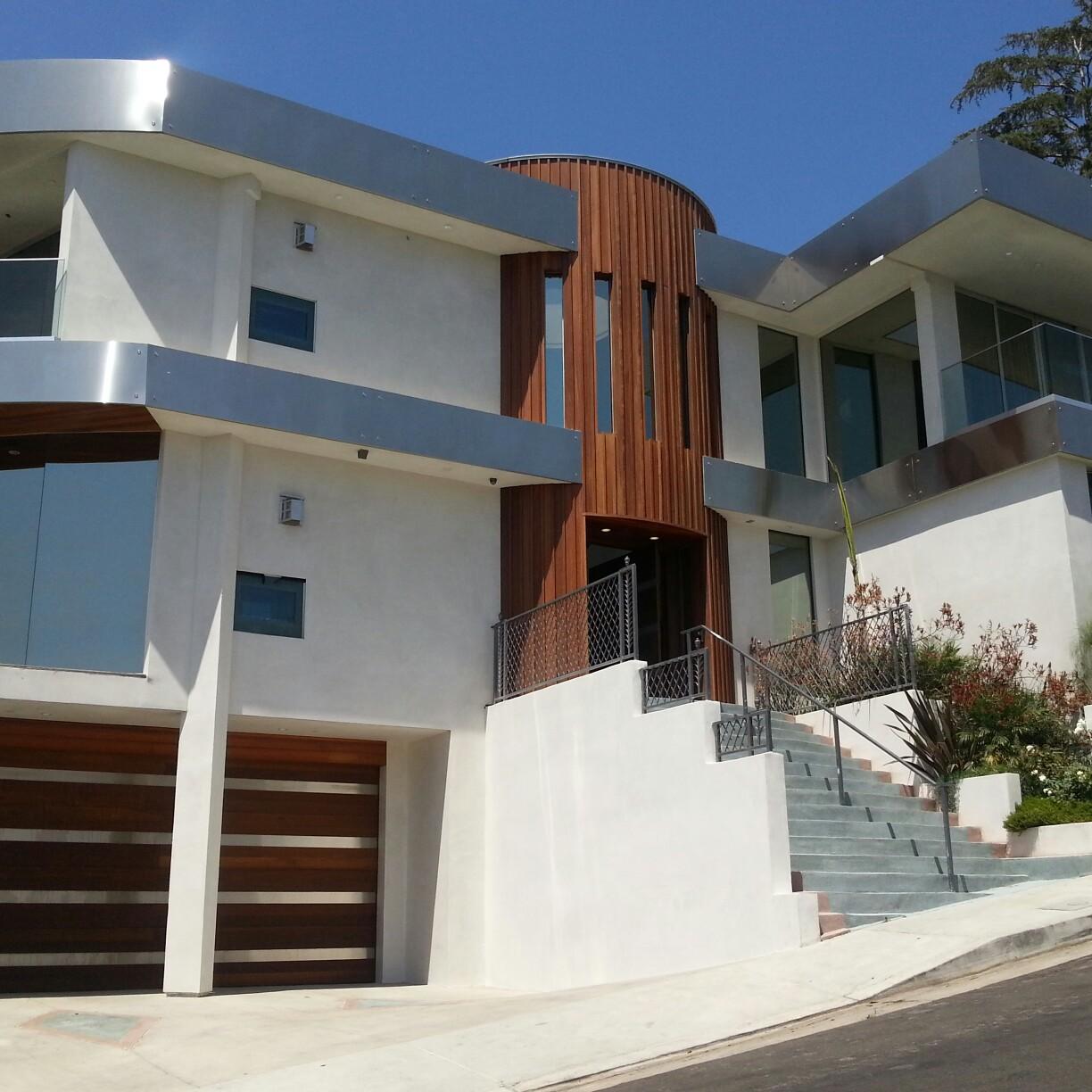Whether you’re downsizing, remodelling, or starting from scratch, many Hampshire homeowners are now designing forever homes; houses that adapt as they age.
Here’s how a local architect can help you plan a home that’s beautiful, accessible and built for life.
🚪 1. Step-Free Living
Single-storey layouts or ground-floor bedrooms are ideal, particularly in homes across places like Lyndhurst, Emsworth, and Kings Worthy.
Tip: Bungalows are perfect bases for adapting long-term.
🛁 2. Accessible Bathrooms
- Wet rooms with level-access showers
- Non-slip tiles and wide entryways
- Reinforced walls (for future grab rails)
- Comfort-height toilets
Architects in Hampshire often integrate these without sacrificing style.
🔁 3. Wide Doorways & Turning Space
Ensure doorways are wide enough for wheelchairs or walking aids. Open-plan living can also reduce trip hazards and clutter, especially in compact homes in Chandlers Ford or Wickham.
🔌 4. Smart Tech for Simpler Living
Architects can integrate tech that simplifies life:
- App-controlled lighting and heating
- Automated blinds
- Video doorbells and smart locks
Ideal for “lock and leave” homes in market towns like Petersfield or Basingstoke.
🧱 5. Sustainable, Low-Maintenance Design
Reduce your future workload with:
- Brick or composite cladding (no repainting)
- Aluminium windows
- Energy-efficient systems that lower bills long-term
This is especially helpful for countryside homes in villages like Twyford or Bentley.
✅ Bonus Tip
Designing your forever home in Hampshire is about dignity, ease, and independence; not compromise. A future-ready home can still be beautiful, aspirational, and built to enjoy for decades to come.

