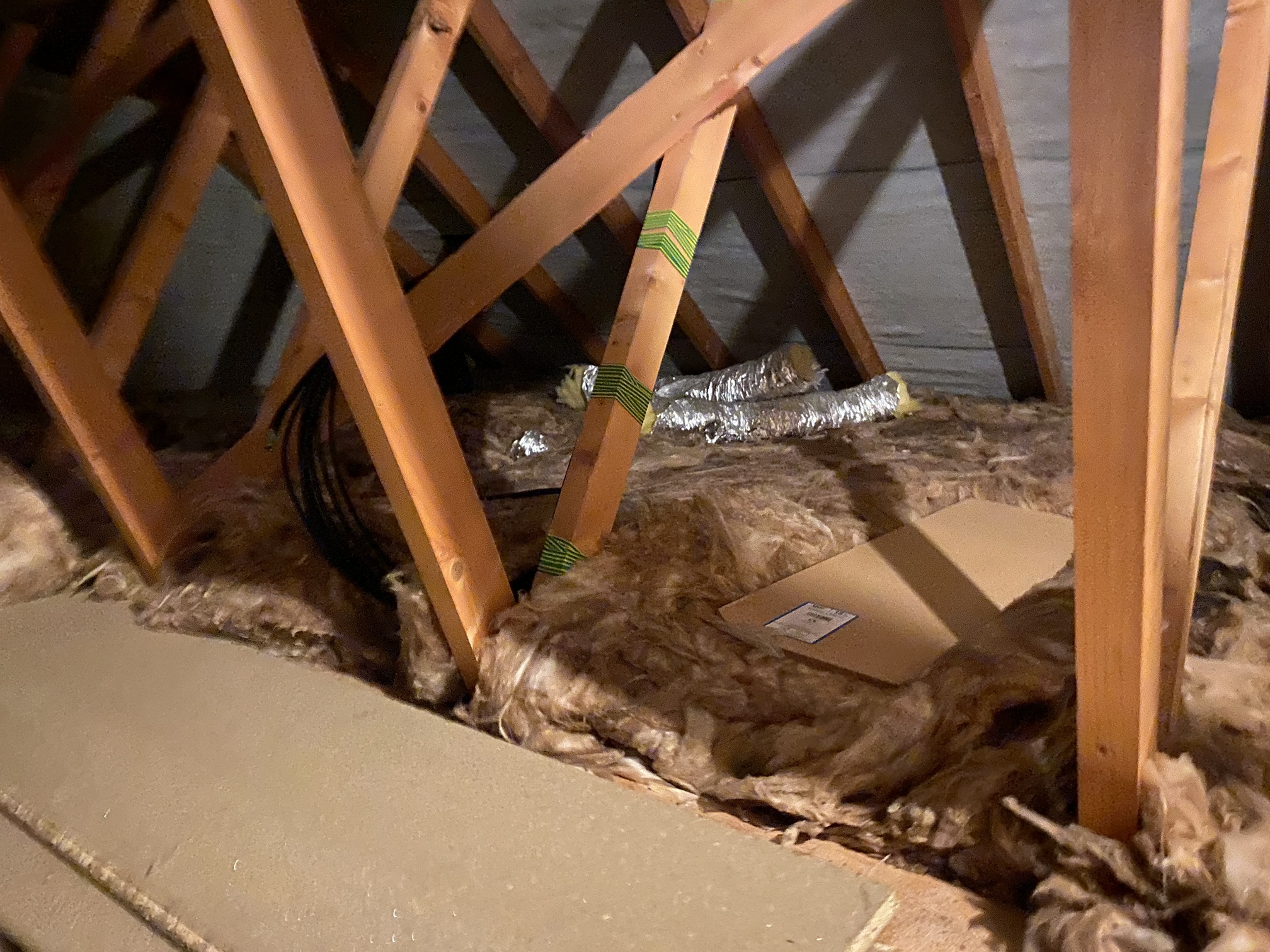Considering a loft conversion in Winchester (Fulflood, Weeke, Abbotts Barton, Badger Farm)? Headroom and stairs compliance decide what’s feasible and what wins Building Control approval.
Quick comparison: which loft type fits your roof?
| Loft type | Typical added headroom | Planning risk (conservation) | Build time | Good for |
|---|---|---|---|---|
| Velux (rooflight) | Low–Moderate | Low–Moderate | 4–8 weeks | High roof pitches; minimal external change |
| Rear dormer | High | Moderate–High | 6–10 weeks | Extra floor area + headroom; ensuite layouts |
| Hip-to-gable | High | Moderate–High | 8–12 weeks | Hipped roofs (semis/detached) needing stair headroom |
| Mansard | Very high | High | 10–14+ weeks | Maximum space where streetscape allows |
Minimum headroom: Aim for 2.0 m–2.2 m clear over the stair centreline and main circulation; 2.3–2.4 m finished floor-to-ceiling feels comfortable.
Key regulations to satisfy
- Stairs: Consistent risers/treads; safe pitch (≤42° typical); handrail & guarding to standards.
- Fire safety: Protected stair route, FD30 doors (or alternative strategies), smoke/heat alarms.
- Structure: Steel or timber solutions sized by an engineer; consider rafter upgrades.
- Thermal: Meet current U-values; address condensation risk (vapour control & ventilation).
Planning notes in Winchester
- Velux-only schemes often fall under Permitted Development (outside conservation/listed).
- Dormers/hip-to-gable visible from the street are more sensitive in St Giles Hill/Hyde.
- Mansards are case-by-case; heritage context is critical.
FAQ
- Can I put a dormer on the front? Rarely supported in conservation areas; rear is more acceptable.
- Will stairs fit? A quick feasibility survey will confirm headroom and stair geometry.

