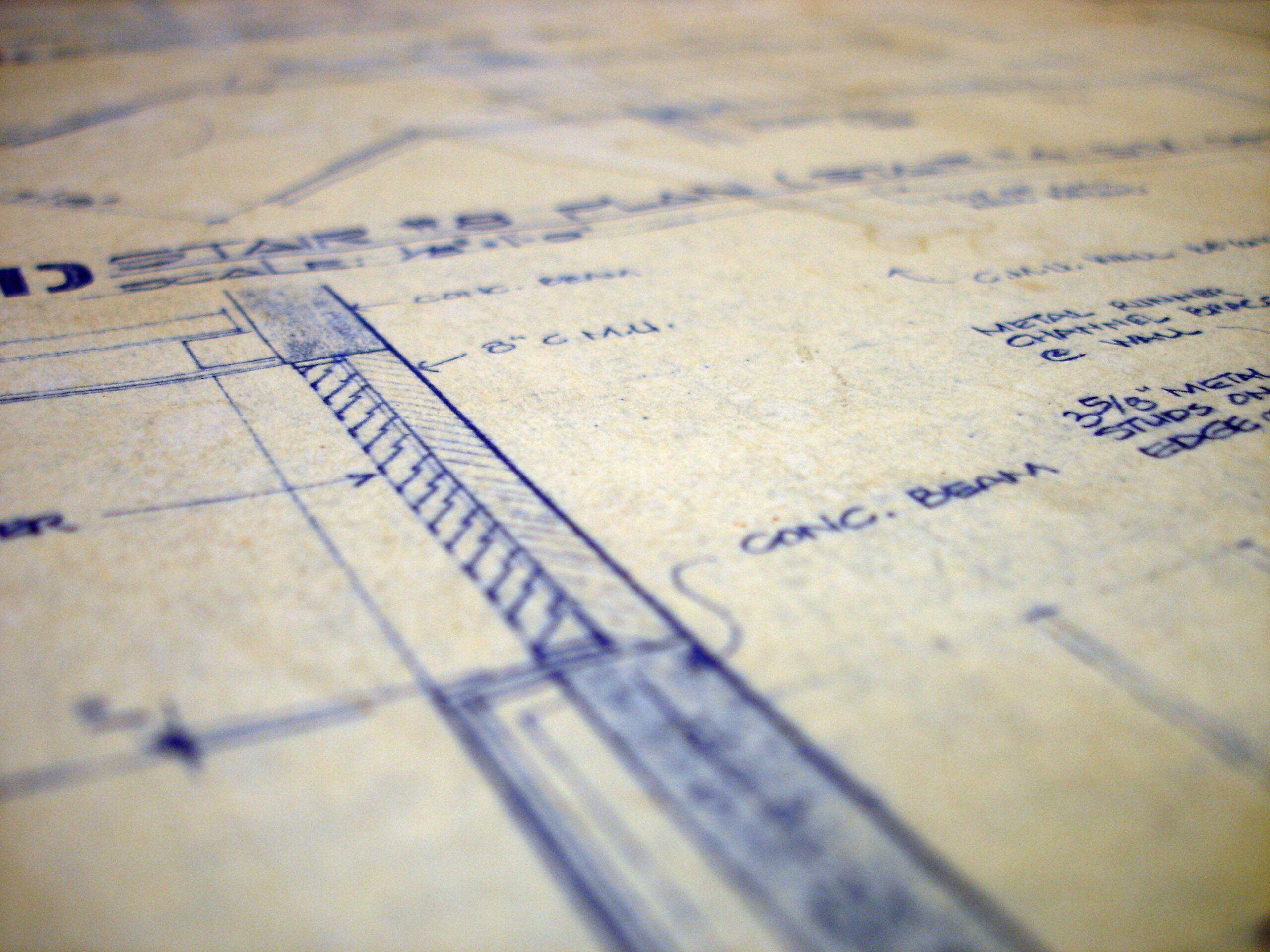Utility rooms are no longer just a luxury — they’re a must-have feature in modern homes across Hampshire. Whether you live in Waterlooville, Eastleigh or Ashurst, a well-designed utility room adds functionality, order, and value.
Here’s how Hampshire architects help homeowners make the most of this small but mighty space.
🧺 1. Location Matters
- Direct access from the kitchen keeps chores convenient
- Back-door entry (mudroom-style) is great for countryside homes in places like Buriton or Denmead
- Basement or side-return utility rooms work well for terraced homes in Andover or Alton
🧠 2. Storage Is Key
Think beyond just appliances. Add:
- Tall cupboards for cleaning supplies
- Pull-out baskets for laundry sorting
- High-level shelving for rarely used items
- Integrated ironing board or drying racks
🔇 3. Prioritise Soundproofing
Washing machines and tumble dryers can be noisy. Use acoustic plasterboard and soft-close cabinetry to keep things quiet — especially useful for smaller homes in East Meon or Yateley.
💡 4. Good Lighting & Ventilation
- Install task lighting over work surfaces
- Use extractor fans to reduce moisture build-up
- Skylights or small windows add natural light and ventilation
🔌 5. Make It Multi-Purpose
In Hampshire’s character homes, space is precious. Architects often design utility rooms that also function as:
- Boot rooms
- Dog-wash stations
- Pantry storage
- Overflow kitchens for busy families
✅ Final Tip:
A utility room designed by an architect isn’t just an afterthought — it’s a smart investment. Whether you’re building new or extending your kitchen, speak to a local Hampshire architect to make sure every square metre works hard for your home.

