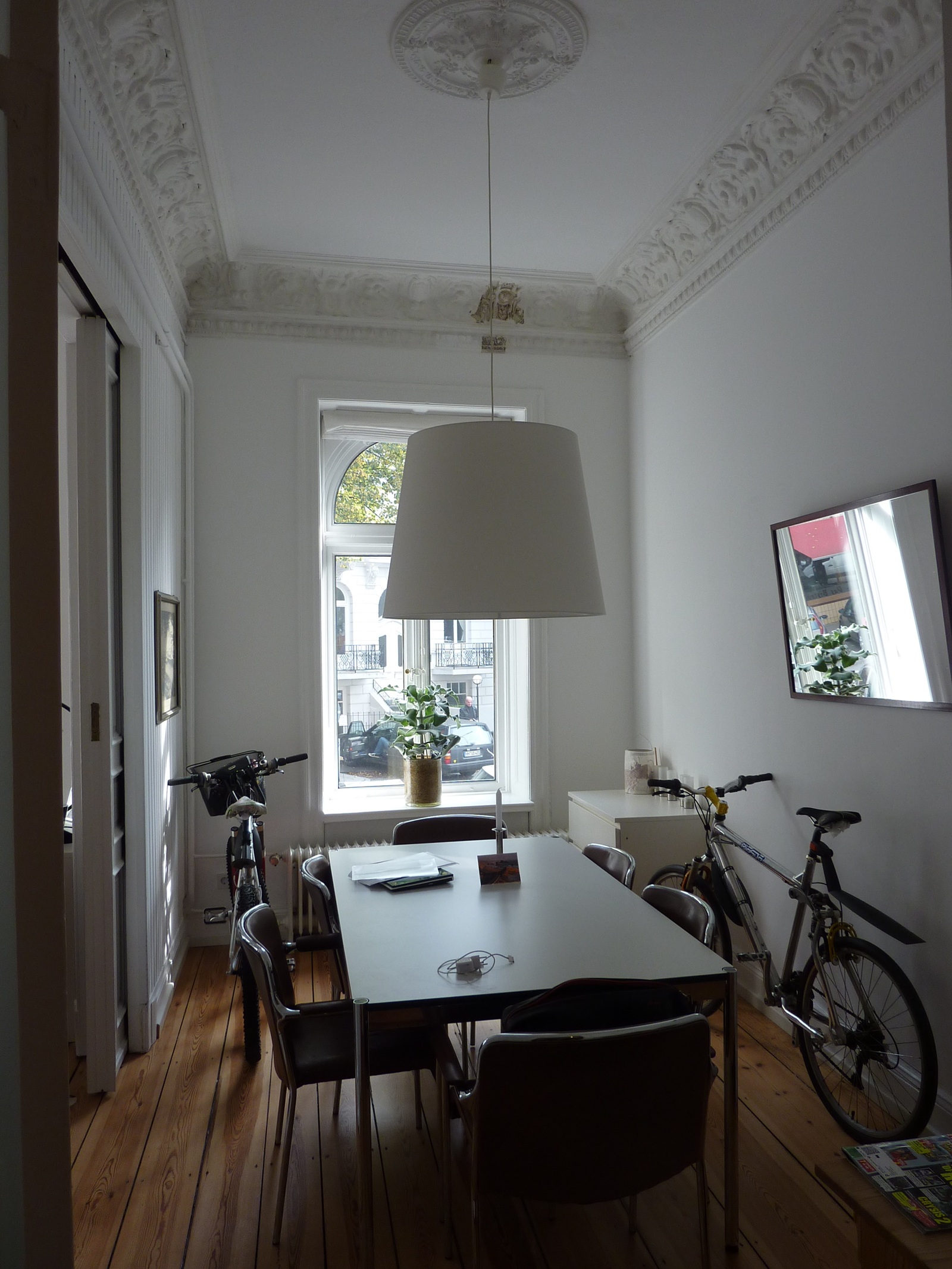Need more space for growing kids, storage chaos or work-from-home life? Whether you’re in Whitehill, Romsey or Eastleigh, designing a family-friendly home means creating spaces that are safe, flexible and enjoyable for everyone.
Here’s how Hampshire architects approach it.
🧸 1. Create Zones for Living
Family homes work best when there’s:
- A social hub = usually an open-plan kitchen/living space
- Quiet zones = like bedrooms, reading nooks or studies
- Transition areas = boot rooms, utility spaces, cloakrooms
Zoning reduces noise and stress. It’s especially helpful in busier homes across Fleet, Andover and Fareham.
🛠 2. Think Long-Term, Not Just Right Now
Can the playroom become a study? Can the dining area double as a homework zone?
An architect will help you future-proof with:
- Movable partitions
- Built-in joinery
- Flexible layouts that grow with your family
🧼 3. Embrace the Power of Storage
From toys to school bags, clutter builds up fast. Make storage part of your design:
- Bench seating with lift-up lids
- Floor-to-ceiling cabinets
- Under-stairs pull-outs
Homes in Hook or Totton with integrated storage always feel bigger and more manageable.
🌳 4. Maximise Indoor-Outdoor Flow
Bi-fold doors and level thresholds connect kitchens to gardens, ideal for child-friendly outdoor play. Garden visibility is key in areas like Fordingbridge, Swanmore or Bishops Waltham.
🔐 5. Safety & Durability
- Rounded corners on surfaces
- Durable, washable finishes
- Soft-close cabinets
- Zoned heating (for comfort and cost control)
Family homes should be robust enough to live in; not just look good.
Family-friendly doesn’t mean boring. With smart design and architect-led planning, you can have a home that’s fun, functional and future-ready, wherever you are in Hampshire.

